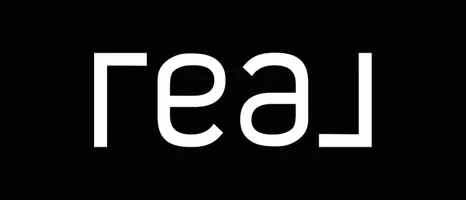244 Harbor DR Bigfork, MT 59911
3 Beds
3 Baths
2,332 SqFt
UPDATED:
Key Details
Property Type Single Family Home
Sub Type Single Family Residence
Listing Status Active
Purchase Type For Sale
Square Footage 2,332 sqft
Price per Sqft $685
MLS Listing ID 30047762
Style Other
Bedrooms 3
Full Baths 1
Half Baths 1
Three Quarter Bath 1
Construction Status Updated/Remodeled,See Remarks
HOA Fees $453/qua
HOA Y/N Yes
Year Built 2001
Annual Tax Amount $4,329
Tax Year 2024
Lot Size 0.390 Acres
Acres 0.39
Property Sub-Type Single Family Residence
Property Description
Location
State MT
County Flathead
Zoning RC-1
Rooms
Basement Crawl Space
Interior
Interior Features Fireplace, Main Level Primary, Open Floorplan, Vaulted Ceiling(s), Walk-In Closet(s)
Heating Forced Air
Cooling Central Air
Fireplaces Number 1
Fireplace Yes
Appliance Dryer, Dishwasher, Disposal, Microwave, Refrigerator, Water Softener, Washer
Laundry Washer Hookup
Exterior
Exterior Feature Balcony, Fire Pit, RV Hookup, See Remarks
Parking Features Garage, Garage Door Opener
Garage Spaces 5.0
Utilities Available Electricity Connected, Natural Gas Connected, High Speed Internet Available
Amenities Available See Remarks
View Y/N Yes
Water Access Desc Public
View Mountain(s)
Roof Type Asphalt,Composition
Porch Covered, Deck, Front Porch, Patio, Balcony
Building
Lot Description Back Yard, Front Yard, Landscaped, Level
Entry Level One and One Half
Foundation Poured
Sewer Public Sewer
Water Public
Architectural Style Other
Level or Stories One and One Half
New Construction No
Construction Status Updated/Remodeled,See Remarks
Others
HOA Name Eagle Bend West
HOA Fee Include Common Area Maintenance,Insurance,Snow Removal
Senior Community No
Tax ID 07383527106100000
Security Features Smoke Detector(s)
Special Listing Condition Standard





