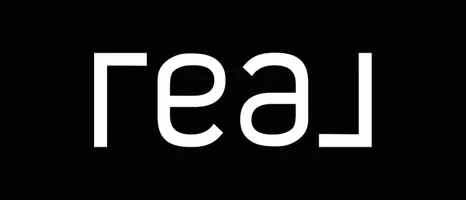438 Jefferson ST Missoula, MT 59802
2 Beds
3 Baths
1,312 SqFt
UPDATED:
Key Details
Property Type Single Family Home
Sub Type Single Family Residence
Listing Status Active
Purchase Type For Sale
Square Footage 1,312 sqft
Price per Sqft $513
MLS Listing ID 30047529
Style Multi-Level,Tri-Level
Bedrooms 2
Full Baths 2
Half Baths 1
Construction Status Updated/Remodeled,See Remarks
HOA Y/N No
Year Built 1910
Annual Tax Amount $5,771
Tax Year 2024
Lot Size 3,615 Sqft
Acres 0.083
Property Sub-Type Single Family Residence
Property Description
Location
State MT
County Missoula
Community Street Lights, Sidewalks
Zoning RM1-35, Design Excellence – Downtown North
Rooms
Basement Crawl Space
Interior
Heating Radiant Floor
Cooling Ductless
Equipment Other
Fireplace No
Appliance Dryer, Dishwasher, Freezer, Disposal, Microwave, Range, Refrigerator, Washer
Laundry Washer Hookup
Exterior
Exterior Feature Awning(s), Built-in Barbecue, Barbecue, Garden, Storage, See Remarks
Parking Features Additional Parking, Electric Gate, Electric Vehicle Charging Station(s), Garage, Garage Door Opener, Gated, Heated Garage, On Street
Garage Spaces 1.0
Fence Back Yard, Front Yard, Other, Perimeter, Wood
Community Features Street Lights, Sidewalks
View Y/N Yes
Water Access Desc Public
View City, Mountain(s), Residential
Roof Type Asphalt
Porch Awning(s), Patio
Private Pool No
Building
Lot Description Back Yard, Front Yard, Garden, Landscaped, Secluded, See Remarks, Level
Entry Level Two
Foundation Poured
Sewer Public Sewer
Water Public
Architectural Style Multi-Level, Tri-Level
Level or Stories Two
Additional Building Shed(s)
New Construction No
Construction Status Updated/Remodeled,See Remarks
Others
Senior Community No
Tax ID 04220022243150000
Special Listing Condition Standard





