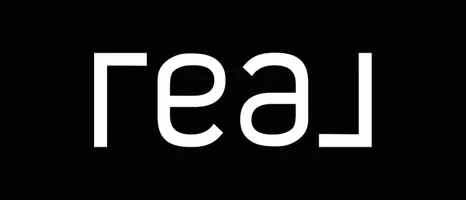526 Beverly AVE Missoula, MT 59801
4 Beds
2 Baths
1,642 SqFt
UPDATED:
Key Details
Property Type Single Family Home
Sub Type Single Family Residence
Listing Status Active
Purchase Type For Sale
Square Footage 1,642 sqft
Price per Sqft $456
Subdivision Hammond Addition
MLS Listing ID 30047460
Style Other
Bedrooms 4
Full Baths 2
Construction Status Updated/Remodeled
HOA Y/N No
Year Built 1943
Annual Tax Amount $6,884
Tax Year 2024
Lot Size 6,490 Sqft
Acres 0.149
Property Sub-Type Single Family Residence
Property Description
Located just a few blocks from campus, a most charming c. 1943 Cottage-style abode may be found tucked away along a pictureque streetscape at 526 Beverly Avenue. This recently remodeled 1,742', 4 Bedroom, 2 Bath residence offers a treasure trove of original architectural detailing, such as Coved Ceilings, Arched Doorways, Gorgeous Oak Hardwood flooring, Crystal Door Knobs (Here and there...), and a Built-In China Hutch, while incorporating sleek upgrades to enhance your 21st Century Lifestyle, and without compromise. The curb appeal of this sweet Cottage is undeniable, and the introduction sequence offers a wee alcove to kick off your shoes, hang up your coat, and then the opportunity to relax and enjoy that so many of the "Big Ticket" items have already been attended to, such as newer windows throughtout, refinished Oak Hardwood flooring throughout much of the main level, and of course, the remodeled Kitchen and Baths.
The Living Room, which boasts coved ceilings, an abundance of natural, ambient light, sweet views and plenty of room to decorate to your satisfaction.
An Arched Doorway leads to the Formal Dining Room, which also plays host to the coved ceiling lines, a Built-In China Hutch, and French Door access to the recently painted wrap-around rear deck, which offers built-in bench seating.
In recent years, the Kitchen has been fully rennovated, offering a tasteful melding of Stensrud Cherry Cabinets, Quartz Countertops, a suite of Stainless Appliances, and gorgeous, Tuscan-style tiled flooring.
Two of the four bedrooms are located on the main level, with the front Bedroom featuring refinished Oak Hardwood Flooring, and views to both the East and the South.
A fully remodeled, recently tiled Bathroom services this floor, and the secondary Bedroom also features the light Oak Hardwood Flooring, and views of the rear grounds.
The partially finished Lower Level hosts the remainder of the 4 Bedrooms, with both rooms offering newer/egress windows, newer carpeting, large closets and good, natural light.
An efficiently sized, fully remodeled Bathroom services this region, and while not large in scale, it gets the job done!
The Laundry facilities are housed on this floor, and there's plenty of room to design to your satisfaction, with a total of 3 additional, Old School Storage Closets.
Fully fenced, the Back Yard features mature landscaping and plenty of space and good light to incorporate a future Garden space!
Missoula's beloved Bonner Park is just two blocks away (Think: Tennis, Play Grounds, Summer Outdoor Band Concerts!), as is Paxson Elementary, one of the top-rated public schools in the city. The ''Walkability'' Score is OFF the Chain if you're considering distance to the UM Campus, the University Golf Course, Historic Downtown Missoula, or a quick jaunt to the Pattee Canyon Recreation Area Trailheads.
Listen, there's a reason that the University District of Missoula still, to this day, holds the distinction of being the most highly sought after region in the Garden City, and you owe it to yourself to reach out to your agent, and see for yourself why, and discover what a sweet place 526 Beverly Avenue really is.
Location
State MT
County Missoula
Community Curbs, Sidewalks
Zoning R5.4
Rooms
Basement Partially Finished
Interior
Fireplace No
Appliance Dishwasher, Disposal, Microwave, Range, Refrigerator
Laundry Washer Hookup
Exterior
Garage Spaces 1.0
Community Features Curbs, Sidewalks
View Y/N Yes
View Mountain(s), Residential
Roof Type Composition
Private Pool No
Building
Lot Description Back Yard, Front Yard, Landscaped, Views, Level
Entry Level One
Foundation Poured
Sewer Public Sewer
Architectural Style Other
Level or Stories One
New Construction No
Construction Status Updated/Remodeled
Others
Senior Community No
Tax ID 04220027341050000
Acceptable Financing Cash, Conventional, FHA, VA Loan
Listing Terms Cash, Conventional, FHA, VA Loan
Special Listing Condition Standard





