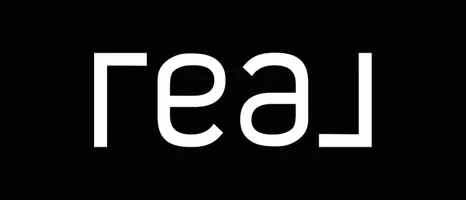344 Chief Joseph TRL Darby, MT 59829
5 Beds
7 Baths
5,933 SqFt
UPDATED:
Key Details
Property Type Single Family Home
Sub Type Single Family Residence
Listing Status Active
Purchase Type For Sale
Square Footage 5,933 sqft
Price per Sqft $1,178
MLS Listing ID 30036515
Style Other
Bedrooms 5
Full Baths 5
Half Baths 2
HOA Fees $1,400/ann
HOA Y/N Yes
Year Built 2005
Annual Tax Amount $11,609
Tax Year 2024
Lot Size 20.260 Acres
Acres 20.26
Property Sub-Type Single Family Residence
Property Description
The main home spans 4,357 square feet of beautifully designed living space with custom hardwood floors and beautifully-selected high-end finishes throughout. With three bedrooms and three and a half bathrooms, it offers a thoughtful layout and warm, inviting spaces. The spacious primary suite provides true luxury with a spa bathtub, large walk-in closet and gorgeous views of the surrounding forest. Outside, enjoy a soak in the hot tub under the stars or host friends on the expansive patios and BBQ area including a pizza oven —an incredible space for entertaining and relaxing.
Cooking enthusiasts will love the kitchen with its high end Wolf appliances, Asko dishwashers from Sweden, two Sub-Zero fridges with double doors, along with a Sub-Zero wine cooler. The home also features a Lutron lighting system and surround sound, adding modern convenience and enhancing the overall living experience.
A 1,576-square-foot guest house adds even more flexibility and convenience. With two bedrooms with ensuite bathrooms and the same attention to quality and comfort, it's ideal for extended family and guests.
The meticulously landscaped grounds were thoughtfully designed to create a stunning, park-like setting that surrounds both residences with natural beauty.
Whether you're exploring the wooded acreage, enjoying the comforts of the home or listening to the sounds of the flowing creeks, this exceptional property captures everything that makes life in the Bitterroot Valley so extraordinary.
Location
State MT
County Ravalli
Community Gated
Rooms
Basement None
Interior
Interior Features Fireplace, Main Level Primary, Open Floorplan, Vaulted Ceiling(s), Walk-In Closet(s), Wired for Sound, Additional Living Quarters, Central Vacuum
Heating Geothermal, Heat Pump
Cooling Central Air
Fireplaces Number 2
Fireplace Yes
Appliance Dryer, Dishwasher, Range, Refrigerator, Water Softener, Washer
Laundry Washer Hookup
Exterior
Exterior Feature Fire Pit, Storage, Propane Tank - Owned
Parking Features Additional Parking, Gated
Garage Spaces 3.0
Community Features Gated
Utilities Available Electricity Connected, Natural Gas Connected, Propane
Amenities Available Gated
Waterfront Description Creek,Waterfront
View Y/N Yes
Water Access Desc Well
View Mountain(s), Creek/Stream, Trees/Woods
Roof Type Asphalt
Porch Covered, Patio
Building
Lot Description Landscaped, Level, Secluded, Views, Wooded
Foundation Poured
Sewer Private Sewer, Septic Tank
Water Well
Architectural Style Other
Additional Building Shed(s)
New Construction No
Others
HOA Name Chief Joseph Acres
HOA Fee Include Maintenance Grounds,Maintenance Structure,Road Maintenance,Snow Removal
Senior Community No
Tax ID 13117622101450000
Security Features Carbon Monoxide Detector(s),Smoke Detector(s)
Special Listing Condition Standard





