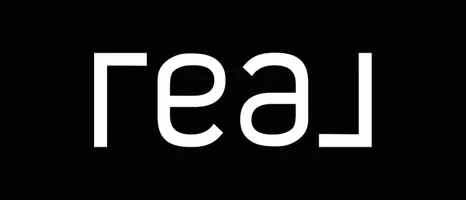484 N Main ST Kalispell, MT 59901
3 Beds
2 Baths
1,390 SqFt
UPDATED:
Key Details
Property Type Single Family Home
Sub Type Single Family Residence
Listing Status Active Under Contract
Purchase Type For Sale
Square Footage 1,390 sqft
Price per Sqft $305
MLS Listing ID 30043914
Style Multi-Level,Tri-Level
Bedrooms 3
Full Baths 1
Three Quarter Bath 1
HOA Y/N No
Year Built 1935
Annual Tax Amount $3,265
Tax Year 2024
Lot Size 6,751 Sqft
Acres 0.155
Property Sub-Type Single Family Residence
Property Description
Location
State MT
County Flathead
Zoning B-1
Rooms
Basement Unfinished
Interior
Interior Features Main Level Primary, Wet Bar
Heating Gas, Hot Water
Cooling Ductless
Equipment Other
Fireplace No
Appliance Dryer, Dishwasher, Microwave, Range, Refrigerator, Washer
Laundry Washer Hookup
Exterior
Exterior Feature Hot Tub/Spa, Storage, See Remarks
Parking Features Additional Parking, Alley Access, Garage, Garage Door Opener
Garage Spaces 1.0
Fence Back Yard, Vinyl
Utilities Available Electricity Connected, Natural Gas Connected
Water Access Desc Public
View City, Residential
Roof Type Metal
Porch Rear Porch, Deck, Other
Building
Lot Description Level
Foundation Block
Sewer Public Sewer
Water Public
Architectural Style Multi-Level, Tri-Level
Additional Building Greenhouse, Other, Shed(s)
New Construction No
Others
Senior Community No
Tax ID 07396607101020000
Acceptable Financing Cash, Conventional, FHA, VA Loan
Listing Terms Cash, Conventional, FHA, VA Loan
Special Listing Condition Standard





